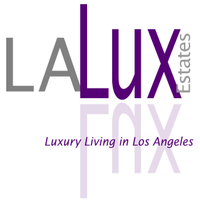UPDATED:
Key Details
Property Type Single Family Home
Sub Type Single Family Residence
Listing Status Active
Purchase Type For Sale
Square Footage 2,846 sqft
Price per Sqft $351
Subdivision Festivo (Festi)
MLS Listing ID SR25102581
Bedrooms 4
Full Baths 3
Condo Fees $195
HOA Fees $195/mo
HOA Y/N Yes
Year Built 2003
Lot Size 6,660 Sqft
Property Sub-Type Single Family Residence
Property Description
The open-concept kitchen flows seamlessly into the inviting family room, creating a warm and connected living space perfect for entertaining or cozy evenings at home. A separate formal living room and dining room adds to the versatility of the floor plan, while a generous upstairs loft provides a flexible area for a home office, playroom, or additional lounge space. The expansive primary suite is a true retreat, featuring a private deck with panoramic views, a luxurious en-suite bathroom, and walk-in closets for exceptional storage.
Additional highlights include an upstairs laundry room for convenience and a den upstairs that can be a 5th bedroom with the additional loft. And let's not forget the spacious garage that can accommodate up to three cars in tandem or be converted into an en-suite 6th bedroom, depending on your needs. Sitting on a large, private pool-sized lot with no rear neighbors, this home offers endless potential to create your own outdoor paradise.
Also one of the community highlights, that is just a block away is the award winning clubhouse area which some consider a resort. With a lake, 2 pools, tennis courts, vollyball court, basketball court, baseball and soccer area and much more. Located just minutes from award-winning schools, shopping centers, restaurants, and freeway access, this home offers the best of both peaceful living and everyday convenience. With its spacious layout, scenic surroundings, and family-friendly features, 29266 Mission Trail Lane is a rare opportunity to own in one of Valencia's most desirable neighborhoods.
Location
State CA
County Los Angeles
Area Tsro - Tesoro De Valle
Zoning LCA22*
Rooms
Main Level Bedrooms 1
Interior
Interior Features Built-in Features, Brick Walls, Balcony, Ceiling Fan(s), Separate/Formal Dining Room, Eat-in Kitchen, Granite Counters, Open Floorplan, Pantry, Bedroom on Main Level, Loft, Walk-In Closet(s)
Heating Central
Cooling Central Air
Flooring Tile, Vinyl
Fireplaces Type Family Room
Fireplace Yes
Appliance Dishwasher, Gas Oven, Gas Range, Microwave
Laundry Inside, Laundry Room, Upper Level
Exterior
Parking Features Direct Access, Driveway, Garage Faces Front, Garage, On Street
Garage Spaces 3.0
Garage Description 3.0
Fence Block, Brick, Wrought Iron
Pool None, Association
Community Features Biking, Street Lights
Utilities Available Cable Available, Electricity Available, Natural Gas Available, Phone Available, Sewer Available
Amenities Available Clubhouse, Sport Court, Fitness Center, Meeting/Banquet/Party Room, Outdoor Cooking Area, Barbecue, Picnic Area, Playground, Pool, Spa/Hot Tub, Security, Tennis Court(s)
View Y/N Yes
View Hills, Mountain(s), Neighborhood, Panoramic
Accessibility None
Porch Covered, Patio
Attached Garage Yes
Total Parking Spaces 3
Private Pool No
Building
Lot Description 0-1 Unit/Acre
Dwelling Type House
Story 2
Entry Level Two
Sewer Public Sewer
Water Public
Level or Stories Two
New Construction No
Schools
School District William S. Hart Union
Others
HOA Name Tesoro Del Valle
Senior Community No
Tax ID 3244166073
Acceptable Financing Cash, Cash to New Loan, Conventional, FHA
Listing Terms Cash, Cash to New Loan, Conventional, FHA
Special Listing Condition Standard
Virtual Tour https://www.tourfactory.com/3206050

GET MORE INFORMATION
Sharlotte Blake
Broker Associate | License ID: 02035876
Broker Associate License ID: 02035876




