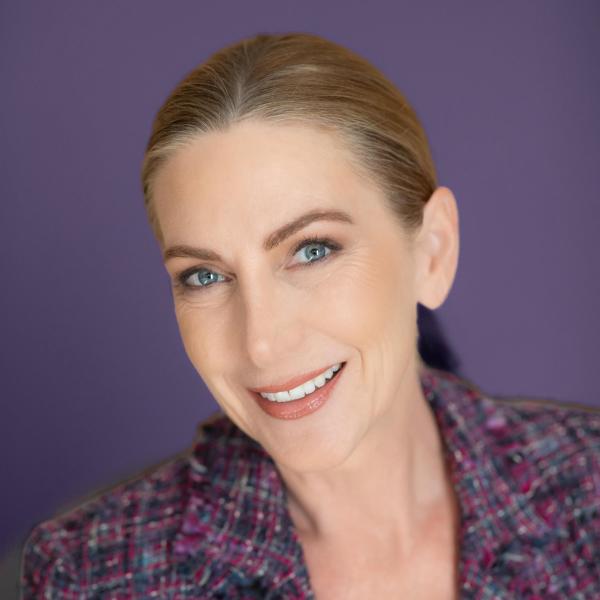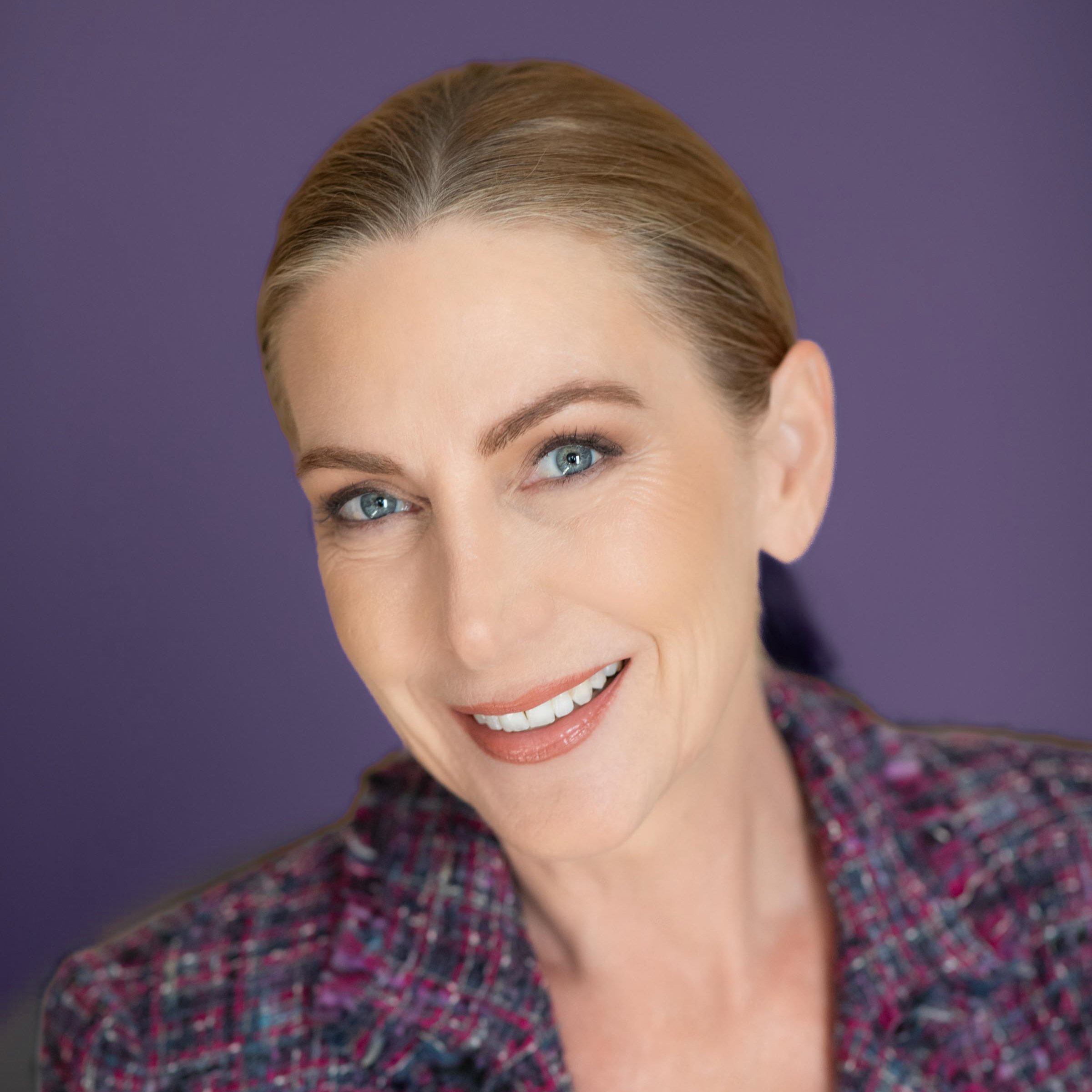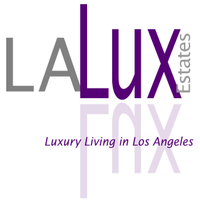
UPDATED:
Key Details
Property Type Single Family Home
Sub Type Single Family Residence
Listing Status Active
Purchase Type For Sale
Square Footage 3,398 sqft
Price per Sqft $264
MLS Listing ID FR25170215
Bedrooms 4
Full Baths 4
Half Baths 1
Construction Status Turnkey
HOA Y/N No
Year Built 1991
Lot Size 2.990 Acres
Property Sub-Type Single Family Residence
Property Description
Beautifully upgraded property featuring 4 bedrooms and 4.5 bathrooms in the main home, plus a
private master suite in the guest house/in-law suite. Additional spaces include a dedicated office,
bonus room, and game room—all convertible to bedrooms—offering up to 7 bedrooms total.
Ideal for multi-generational living, rental income, or flexible use.
Bay windows in five rooms provide natural light and charm. Expansive living and family rooms
open to the patio for seamless indoor-outdoor entertainment. The newly renovated kitchen
includes stainless steel appliances, quartz countertops, a café nook, and a butler's pantry with a
built-in laundry area.
Bathrooms are spa-inspired with marble finishes, walk-in showers, and a spa tub in the primary
suite. The primary bedroom also features a large walk-in closet with bonus washer/dryer
hookups.
The guest house/in-law suite includes a private master suite, full kitchen, and its own laundry
room—perfect for extended family or rental potential. A large shop adds value for storage, a
workshop, or home business.
Set on just under 3 usable acres, the property is ideal for livestock, gardening, or future
expansion. Owned solar systems on both the main home and guest house offer energy efficiency
and long-term savings.
Key Features:
? 4 Bedrooms | 4.5 Bathrooms | Office | Bonus Room | Game Room
? Guest House/In-Law Suite with Kitchen & Laundry Room
? Bay Windows in 5 Rooms
? Large Shop – Storage, Workshop, or Business Use
? Quartz Counters | Stainless Steel Appliances | Butler's Pantry with Laundry
? Spa-Inspired Bathrooms | Marble Finishes
? Multiple Laundry Areas: Main Home, Butler's Pantry & Guest House
? Owned Solar on Home & Guest House
? Nearly 3 Acres – Usable Land for Livestock or Expansion
? Income Potential | Multi-Generational Living | Home Business Ready
Location
State CA
County Madera
Area Yg20 - Coarsegold
Zoning RRS-2 1/2
Rooms
Main Level Bedrooms 4
Interior
Interior Features Breakfast Bar, Separate/Formal Dining Room, Eat-in Kitchen, Open Floorplan, Pantry, Quartz Counters, All Bedrooms Down, Bedroom on Main Level, Dressing Area, Instant Hot Water, Main Level Primary, Primary Suite, Walk-In Pantry, Walk-In Closet(s), Workshop
Cooling Central Air
Flooring Vinyl
Fireplaces Type Living Room
Fireplace Yes
Appliance Built-In Range, Dishwasher, High Efficiency Water Heater, Tankless Water Heater
Laundry Inside, Laundry Room
Exterior
Parking Features Door-Multi, Garage, Workshop in Garage
Garage Spaces 2.0
Garage Description 2.0
Pool None
Community Features Rural
Utilities Available Propane
View Y/N Yes
View Trees/Woods
Accessibility No Stairs
Porch Concrete
Total Parking Spaces 2
Private Pool No
Building
Lot Description Sprinkler System
Dwelling Type House
Story 1
Entry Level One
Sewer Septic Tank
Water Well
Architectural Style Ranch
Level or Stories One
New Construction No
Construction Status Turnkey
Schools
Elementary Schools Coarsegold
Middle Schools Coarsegold
High Schools Yosemite
School District Yosemite Unified
Others
Senior Community No
Tax ID 054306051
Acceptable Financing Cash, Conventional, Government Loan
Listing Terms Cash, Conventional, Government Loan
Special Listing Condition Standard
Virtual Tour https://youtu.be/_GnMXM0blXE

GET MORE INFORMATION

Sharlotte Blake
Broker Associate | License ID: 02035876
Broker Associate License ID: 02035876




