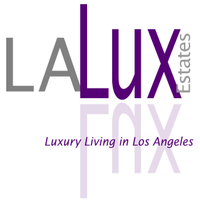Open House
Sat Aug 23, 11:00am - 3:00pm
Sun Aug 24, 12:00pm - 4:00pm
UPDATED:
Key Details
Property Type Single Family Home
Sub Type Single Family Residence
Listing Status Active
Purchase Type For Sale
Square Footage 2,420 sqft
Price per Sqft $309
MLS Listing ID IG25188420
Bedrooms 3
Full Baths 3
Half Baths 1
HOA Y/N No
Year Built 2006
Lot Size 0.530 Acres
Property Sub-Type Single Family Residence
Property Description
Nestled in the serene beauty of Old Waterman Canyon, this stunning custom-built 3-bedroom, 3.5-bath home offers 2,420 sq. ft. of thoughtfully designed living space on just over half an acre. Here, you'll enjoy the perfect blend of mountain seclusion and city convenience—just 15 minutes from shopping, schools, and dining. Step inside the beautiful Octagon Foyer where you'll find beautiful wood floors, gorgeous, vaulted ceiling, a chef-inspired kitchen with custom cabinetry, and inviting spaces designed for both comfort and style. Upstairs features two spacious primary bedrooms, each with its own en-suite bath and private deck. Downstairs, a versatile primary retreat with private entry provides the ideal space for multi-generational living, a guest suite, or even a home office. Outdoor living shines with a beautiful entertainment space, perfect for gatherings under the mountain sky. The property also boasts a 900 sq. ft. detached garage with electric, water and gas, two-car attached carport, and an additional large storage building. The pavered driveway leads to ample parking, including RV space with hookups. This home offers the best of both worlds—a tranquil mountain setting with easy access to all the amenities you need. Don't miss your chance to see this one-of-a-kind property!
Location
State CA
County San Bernardino
Area 274 - San Bernardino
Zoning RS-20M
Rooms
Other Rooms Second Garage, Gazebo, Storage
Main Level Bedrooms 1
Interior
Interior Features Brick Walls, Balcony, Breakfast Area, Ceiling Fan(s), Crown Molding, Cathedral Ceiling(s), Separate/Formal Dining Room, Granite Counters, High Ceilings, Bedroom on Main Level, Entrance Foyer
Heating Central, Wood Stove
Cooling Central Air
Flooring Wood
Fireplaces Type Living Room, Wood Burning
Fireplace Yes
Appliance Dishwasher, Gas Oven, Gas Range, Microwave, Washer
Laundry Gas Dryer Hookup, Inside, Laundry Closet
Exterior
Exterior Feature Brick Driveway
Parking Features Carport, Garage, RV Access/Parking
Garage Spaces 2.0
Carport Spaces 2
Garage Description 2.0
Pool None
Community Features Fishing, Hiking
View Y/N Yes
View Mountain(s)
Roof Type Asphalt
Porch Deck, Front Porch, Stone
Total Parking Spaces 4
Private Pool No
Building
Lot Description 0-1 Unit/Acre, Secluded
Dwelling Type House
Story 2
Entry Level Two
Foundation Slab
Sewer Septic Tank
Water Public
Architectural Style Custom
Level or Stories Two
Additional Building Second Garage, Gazebo, Storage
New Construction No
Schools
School District San Bernardino City Unified
Others
Senior Community No
Tax ID 0270224100000
Security Features Fire Sprinkler System,Smoke Detector(s)
Acceptable Financing Cash to Existing Loan, Conventional, FHA, VA Loan
Listing Terms Cash to Existing Loan, Conventional, FHA, VA Loan
Special Listing Condition Standard, Trust
Virtual Tour https://www.zillow.com/view-imx/f1632c33-f2e6-4c30-9f9c-9b3d1ff3e0da?setAttribution=mls&wl=true&initialViewType=pano&utm_source=dashboard

GET MORE INFORMATION
Sharlotte Blake
Broker Associate | License ID: 02035876
Broker Associate License ID: 02035876




