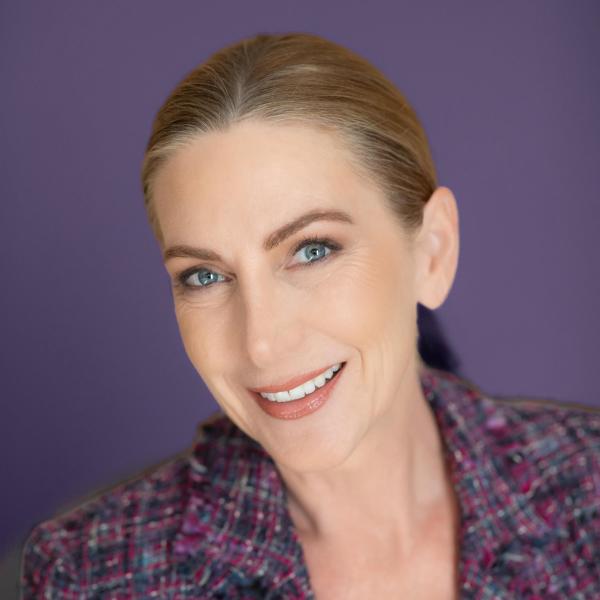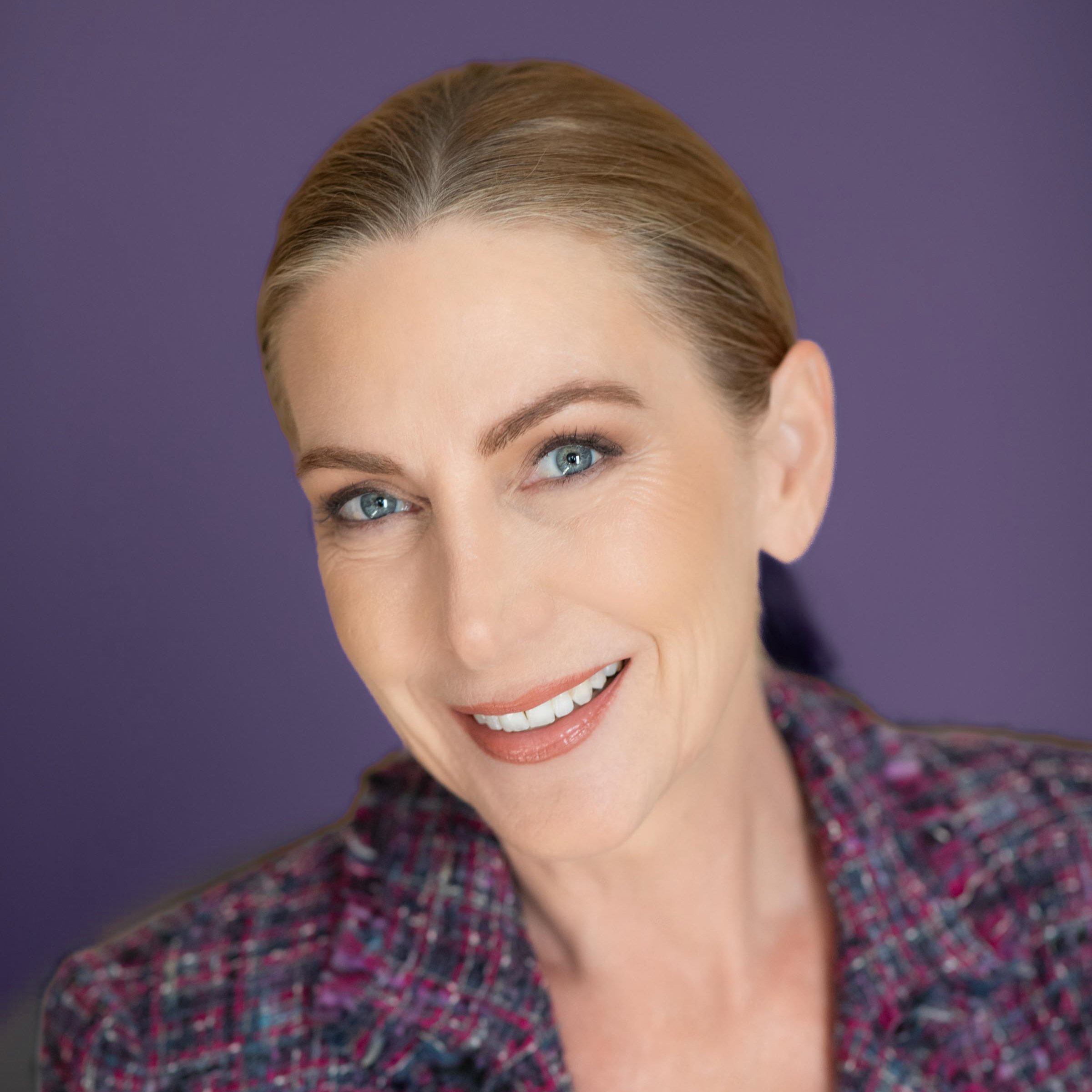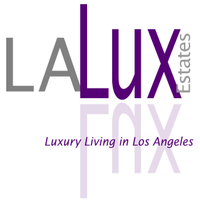
Open House
Sat Oct 11, 1:00pm - 4:00pm
Sun Oct 12, 1:00pm - 4:00pm
UPDATED:
Key Details
Property Type Single Family Home
Sub Type Single Family Residence
Listing Status Active
Purchase Type For Sale
Square Footage 3,307 sqft
Price per Sqft $356
MLS Listing ID OC25235955
Bedrooms 5
Full Baths 4
Half Baths 1
HOA Y/N No
Year Built 2024
Lot Size 6,969 Sqft
Property Sub-Type Single Family Residence
Property Description
Discover this exceptional residence that truly has it all. Perfectly located in a peaceful and picturesque neighborhood, this home combines comfort, style, and convenience—just minutes from top-rated schools, beautiful parks, and popular shopping destinations.
From the moment you step inside, you'll notice the meticulous attention to detail and thoughtful upgrades throughout. The home features premium flooring, stunning new countertops in both the kitchen and bathrooms, brand-new kitchen appliances, and a beautifully redesigned staircase that adds a touch of elegance. Every window, including the backyard door, is dressed with timeless plantation shutters that provide both charm and energy efficiency.
The curb appeal is undeniable—manicured hedges and blooming rose bushes create a warm welcome. The backyard is private and easy to maintain, enhanced by mature fruit trees such as lemon, orange, and persimmon—perfect for enjoying California's sunshine year-round.
One of the home's standout features is the fully paid-off solar system, designed to keep energy costs low in every season—so you can stay cool in the summer and cozy in the winter without the high utility bills.
The layout is ideal for multigenerational living or larger families, offering flexibility for every lifestyle. Just off the entryway, you'll find a convenient bedroom and full bathroom—great for guests, an office, or an in-law suite. The open-concept main level showcases soaring ceilings, a formal living area, a welcoming family room with fireplace, and a spacious kitchen with a large island and abundant storage.
Upstairs, a generous loft offers the perfect spot for a media room, play area, or home office. Two bedrooms share a Jack-and-Jill bathroom, while another bedroom sits privately in the west corner. The luxurious primary suite feels like a private retreat—complete with a soaking tub, separate shower, private toilet area, and a large walk-in closet.
This home blends functionality, beauty, and comfort in every detail. Come experience it in person—you'll instantly know you've found the one.
Location
State CA
County Riverside
Area 249 - Eastvale
Rooms
Main Level Bedrooms 1
Interior
Interior Features Bedroom on Main Level, Jack and Jill Bath, Loft, Primary Suite, Walk-In Pantry, Walk-In Closet(s)
Cooling Central Air
Fireplaces Type Family Room
Fireplace Yes
Appliance Dryer, Washer
Laundry Electric Dryer Hookup, Gas Dryer Hookup, Inside, Laundry Room
Exterior
Garage Spaces 3.0
Garage Description 3.0
Pool None
Community Features Curbs, Street Lights, Suburban, Sidewalks
View Y/N Yes
View Neighborhood
Total Parking Spaces 3
Private Pool No
Building
Lot Description 0-1 Unit/Acre
Dwelling Type House
Story 2
Entry Level Two
Sewer Public Sewer
Water Public
Level or Stories Two
New Construction No
Schools
School District Corona-Norco Unified
Others
Senior Community No
Tax ID 164431016
Acceptable Financing Cash, Cash to Existing Loan, Conventional, FHA, Fannie Mae, VA Loan
Listing Terms Cash, Cash to Existing Loan, Conventional, FHA, Fannie Mae, VA Loan
Special Listing Condition Standard

GET MORE INFORMATION

Sharlotte Blake
Broker Associate | License ID: 02035876
Broker Associate License ID: 02035876




