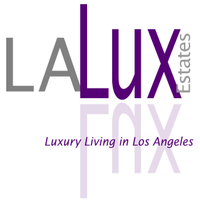
UPDATED:
Key Details
Property Type Manufactured Home
Sub Type Manufactured On Land
Listing Status Active
Purchase Type For Sale
Square Footage 2,350 sqft
Price per Sqft $202
MLS Listing ID SN25244313
Bedrooms 3
Full Baths 3
Half Baths 2
HOA Y/N No
Year Built 1975
Lot Size 3.000 Acres
Property Sub-Type Manufactured On Land
Property Description
Step inside to find a large family room, perfect for movie nights, game days, or hosting friends and family. The open layout makes for easy entertaining, while the well-appointed kitchen includes a walk-in pantry with plenty of storage potential for all your culinary needs. Whether you're whipping up weeknight dinners or holiday feasts, this space has all the essentials—and room for snacks, too.
Storage and workspace dreams come true with a 30 by 26 shop that includes its own bathroom. Whether you're crafting, woodworking, or running a home-based business, this versatile area is ready for action. For even more convenience, there's a 3-car garage complete with its own bathroom. Yes, that's right—no sprinting through the house with muddy boots!
The primary bedroom provides a comfortable retreat with plenty of light and a layout that welcomes relaxation. Each additional bedroom offers generous proportions and easy access to multiple bathrooms, creating a home that works well for family, guests, or even a home office setup.
The location offers access to nearby grocery stores, parks, and dining, including ampm, Spence Park, and The Hive Kitchen and Bar. Families will appreciate the proximity to North Valley High School, while nature lovers will enjoy weekend getaways to Black Butte Lake just a short drive away.
Here, practicality meets potential. Bring your tools, bring your toys, and bring your dreams—there's room for all of them.
Location
State CA
County Glenn
Rooms
Other Rooms Second Garage, Guest House Attached, Outbuilding, Shed(s), Storage, Workshop
Main Level Bedrooms 3
Interior
Interior Features Ceiling Fan(s), Country Kitchen
Cooling Wall/Window Unit(s)
Flooring Wood
Fireplaces Type Wood Burning
Fireplace Yes
Appliance Electric Range, Microwave, Refrigerator, Water Heater, Dryer, Washer
Laundry Inside
Exterior
Parking Features Door-Multi, Driveway Level, Garage Faces Front, Garage, RV Potential, Workshop in Garage
Garage Spaces 3.0
Garage Description 3.0
Fence Average Condition, Livestock, Vinyl, Wire
Pool None
Community Features Rural
Utilities Available Electricity Connected, Propane, Water Available
View Y/N Yes
View Orchard
Roof Type Shingle
Porch Front Porch
Total Parking Spaces 3
Private Pool No
Building
Lot Description 2-5 Units/Acre, Back Yard, Front Yard, Garden, Greenbelt, Horse Property, Pasture, Ranch, Sprinkler System, Street Level
Dwelling Type Manufactured House
Story 1
Entry Level One
Sewer Septic Type Unknown
Water Well
Level or Stories One
Additional Building Second Garage, Guest House Attached, Outbuilding, Shed(s), Storage, Workshop
New Construction No
Schools
School District Call Listing Office
Others
Senior Community No
Tax ID 044140043000
Security Features Carbon Monoxide Detector(s),Smoke Detector(s)
Acceptable Financing Cash, Cash to New Loan, Owner May Carry
Horse Property Yes
Listing Terms Cash, Cash to New Loan, Owner May Carry
Special Listing Condition Standard

GET MORE INFORMATION

Sharlotte Blake
Broker Associate | License ID: 02035876
Broker Associate License ID: 02035876




