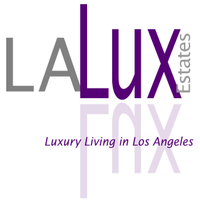
UPDATED:
Key Details
Property Type Manufactured Home
Listing Status Active
Purchase Type For Sale
Square Footage 1,500 sqft
Price per Sqft $299
Subdivision Highway 41(770)
MLS Listing ID SC25249105
Bedrooms 3
Full Baths 2
Construction Status Turnkey
HOA Y/N No
Land Lease Amount 999.0
Year Built 2024
Property Description
Featuring 3 bedrooms, 2 baths, and a stunning chef's kitchen with Whirlpool appliances, French door refrigerator, and oversized pan cupboards. Tray ceilings, skylights, and custom niches for desks or hobbies add style and function throughout. A separate laundry room includes washer and dryer.
The open dining area flows to a covered patio and deck through double French doors, perfect for entertaining or relaxing. The fenced yard offers privacy and charm. Parking for two cars plus a golf cart (current one is negotiable).
Located in an active 55+ community of Silver City Resort East with a super fun vibe and friendly neighbors. The clubhouse hosts potlucks, movies, crafts, costume parties, dancing, and more. There's even a library and kitchen—ideal for game night with friends.
Enjoy nearby kayaking, sailing, hiking, and wine tasting. Don't miss this chance to live the Central Coast lifestyle. Space rent for new buyer is $999/mo plus metered utilities, water, sewer and trash. Park residency must be approved by park management.
Location
State CA
County San Luis Obispo
Area Mrby - Morro Bay
Building/Complex Name Silver City East
Rooms
Other Rooms Shed(s)
Interior
Interior Features Tray Ceiling(s), Laminate Counters, Wired for Data, All Bedrooms Down, Walk-In Pantry
Heating Central
Cooling None
Flooring Carpet, Laminate
Inclusions Washer, Dryer, Fridge
Fireplace No
Appliance Dishwasher, Disposal, Gas Oven, Gas Water Heater, Water Heater, Dryer, Washer
Laundry Inside, Laundry Room
Exterior
Parking Features Assigned, Asphalt, Carport, Driveway, Gravel
Carport Spaces 1
Fence Wood
Pool None
Community Features Suburban
Utilities Available Electricity Connected, Natural Gas Connected, Sewer Connected, Water Connected
View Y/N No
View None
Roof Type Shingle
Accessibility No Stairs
Porch Rear Porch, Covered, Deck, Enclosed, Front Porch
Total Parking Spaces 2
Private Pool No
Building
Lot Description Yard
Faces East
Story 1
Entry Level One
Foundation Pier Jacks
Sewer Public Sewer
Water Public
Level or Stories One
Additional Building Shed(s)
Construction Status Turnkey
Schools
School District San Luis Coastal Unified
Others
Pets Allowed Yes
Senior Community Yes
Tax ID 910006724
Security Features Resident Manager
Acceptable Financing Cash to New Loan
Listing Terms Cash to New Loan
Special Listing Condition Standard
Pets Allowed Yes

GET MORE INFORMATION

Sharlotte Blake
Broker Associate | License ID: 02035876
Broker Associate License ID: 02035876




