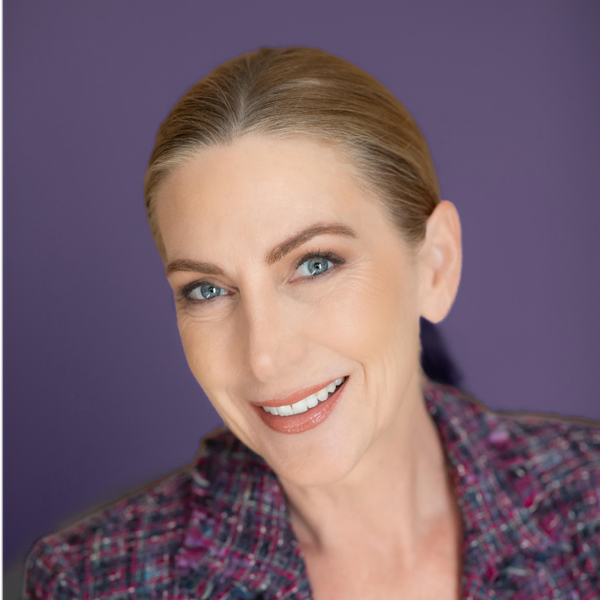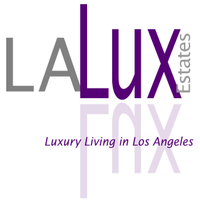For more information regarding the value of a property, please contact us for a free consultation.
Key Details
Sold Price $940,000
Property Type Single Family Home
Sub Type Single Family Residence
Listing Status Sold
Purchase Type For Sale
Square Footage 2,418 sqft
Price per Sqft $388
Subdivision ,Unk
MLS Listing ID OC22113126
Bedrooms 4
Full Baths 1
Three Quarter Bath 1
Year Built 1962
Lot Size 7,474 Sqft
Property Sub-Type Single Family Residence
Property Description
11151 Huber Street's location is but one reason you'll want to live here! Situated on a cul-de-sac, this single level home spans 2,418 square feet. This meticulously maintained, ranch style home was expanded in 2006 from its original 3-bedroom home to add a large bonus room which can be used as a 4th primary bedroom, or in-law suite. Each of the large-sized bedrooms have a walk-in closet with custom closet organizers. This bonus room has its own AC & heater, breaker panel, pre-wired for surround sound and French doors opening to capture the breeze from the beautiful backyard. Additional upgrades include a copper piping throughout the home, a water softener system, solar panels and a 2-yr old water heater. Centered in the middle of this 7,475 square foot lot, and facing East, the home provides for a large front yard, long driveway and front yard patio. French doors from the front, primary bedroom, bonus room and kitchen garden door open to the outdoor spaces. While storage is endless in this home, you will have plenty of extra space in the massive attic above the garage and a large inside laundry room including a second refrigerator, washer and dryer. As you enter the home, the living room area and formal dining room allow for large gatherings. Moving into the den offers a more intimate space by the fireplace, views into the rear yard and opens to the eat-in kitchen and rear yard for entertaining. You'll want to see the size of this kitchen! So large you can fit a second dining area. Bright from its white cabinets, garden window and skylight. There is lots of storage including a large double-door pantry. The primary bedroom has its own ensuite bathroom, a French door to a private, covered patio allowing you to step out into your hot tub and take a dip under the starry night. Sit out on the front patio with your friends and neighbors or enjoy the lush, private landscaped rear yard with apple, lemon, grape vines, mandarin and orange trees and garden bed either way this is the place to call home.
Location
State CA
County Orange
Area 62 - Garden Grove N Of Chapman, W Of Euclid
Interior
Heating Forced Air, Fireplace(s), Natural Gas
Cooling Central Air
Flooring Carpet, Laminate, Stone, Tile, Wood
Fireplaces Type Gas, Living Room
Laundry Gas Dryer Hookup, Inside
Exterior
Parking Features Direct Access, Driveway, Garage
Garage Spaces 2.0
Garage Description 2.0
Fence Block, Grapestake
Pool None
Community Features Suburban
Utilities Available Electricity Connected, Sewer Connected, Water Connected
View Y/N No
View None
Roof Type Composition
Building
Lot Description Cul-De-Sac, Front Yard, Garden, Landscaped, Sprinkler System
Story 1
Foundation Slab
Sewer Public Sewer
Water Public
New Construction No
Schools
Elementary Schools Gilbert
Middle Schools Lake
High Schools Rancho Alamitos
School District Garden Grove Unified
Others
Acceptable Financing Cash, Conventional, 1031 Exchange, Freddie Mac, VA Loan
Listing Terms Cash, Conventional, 1031 Exchange, Freddie Mac, VA Loan
Special Listing Condition Standard
Read Less Info
Want to know what your home might be worth? Contact us for a FREE valuation!

Our team is ready to help you sell your home for the highest possible price ASAP

Bought with Neylan Tran Professional R.E. Center, Inc.
Get More Information
Sharlotte Blake
Broker Associate | License ID: 02035876
Broker Associate License ID: 02035876




