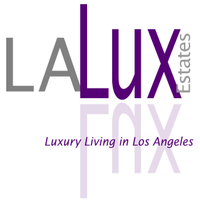For more information regarding the value of a property, please contact us for a free consultation.
Key Details
Sold Price $1,515,000
Property Type Multi-Family
Sub Type Multi-Family
Listing Status Sold
Purchase Type For Sale
Square Footage 3,620 sqft
Price per Sqft $418
MLS Listing ID 23-328693
Style Spanish
Bedrooms 4
Year Built 1925
Lot Size 3,801 Sqft
Property Sub-Type Multi-Family
Property Description
MAJOR PRICE REDUCTION. SELLER IS READY TO SELL! Welcome to an extraordinary opportunity in coveted Larchmont Village! Rarely does a property of such character and potential grace the market. This charming property boasts market-rate rents and offers an enticing prospect for savvy investors or owner-users seeking a distinctive slice of Los Angeles real estate. Architectural aficionados will revel in the details that define this 1920's property. Elegant decorative arches, built-ins, hardwood floors, and decorative fireplaces add a timeless touch to the front building. The rear unit, built by previous owners in the 1980s and seemingly permitted as a workshop, is a true standout. Its exceptional layout boasts soaring ceilings, multi-level living spaces, and an awe-inspiring roof deck with views across the city. The roof deck, Private courtyard, front patio and balcony provide outdoor retreats that contribute to the property's unique appeal, providing residents with areas to relax and entertain. The lush, mature landscaping enveloping the property ensures privacy and offers refreshing shade. The lower 2-bedroom, 2-bathroom unit will be delivered vacant, presenting an excellent opportunity for customization or immediate rental. The possibilities are endless, whether you choose to upgrade this unit for personal use or maximize your rental income potential. The property was measured by CubiCasa: Lower unit (2/2) 1,288 sf, upper unit (2/1) 1,458 sf and 874 sf back loft/workshop. Measurements and floorplans are presumed to be accurate but are not guaranteed and do not align with assessor's records. To respect the privacy of residents, only the vacant unit will be shown prior to accepting an offer. Photos are available of the leased units for serious inquiries.
Location
State CA
County Los Angeles
Area Hancock Park-Wilshire
Zoning LAR3
Rooms
Other Rooms Other
Dining Room 1
Kitchen Tile Counters
Interior
Heating Forced Air, Wall
Cooling Air Conditioning, Other, Wall/Window
Flooring Hardwood, Cement, Tile
Fireplaces Type Decorative
Equipment Built-Ins, Refrigerator, Range/Oven, Dryer, Washer
Laundry Inside
Exterior
Parking Features Driveway, Tandem
Garage Spaces 3.0
Pool None
Waterfront Description None
View Y/N Yes
View Courtyard, City, Tree Top
Roof Type Flat
Building
Lot Description Fenced
Story 2
Foundation Raised, Slab
Sewer In Street
Water District
Structure Type Stucco
Others
Special Listing Condition Notice Of Default
Read Less Info
Want to know what your home might be worth? Contact us for a FREE valuation!

Our team is ready to help you sell your home for the highest possible price ASAP

The multiple listings information is provided by The MLSTM/CLAW from a copyrighted compilation of listings. The compilation of listings and each individual listing are ©2025 The MLSTM/CLAW. All Rights Reserved.
The information provided is for consumers' personal, non-commercial use and may not be used for any purpose other than to identify prospective properties consumers may be interested in purchasing. All properties are subject to prior sale or withdrawal. All information provided is deemed reliable but is not guaranteed accurate, and should be independently verified.
Bought with Christie's AKG
Get More Information
Sharlotte Blake
Broker Associate | License ID: 02035876
Broker Associate License ID: 02035876




