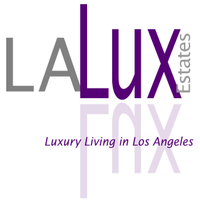For more information regarding the value of a property, please contact us for a free consultation.
Key Details
Sold Price $215,000
Property Type Manufactured Home
Listing Status Sold
Purchase Type For Sale
Square Footage 1,552 sqft
Price per Sqft $138
Subdivision Vista Montana
MLS Listing ID 219122073
Bedrooms 2
Full Baths 2
HOA Fees $300/mo
Year Built 2005
Lot Size 4,356 Sqft
Property Description
Discover Relaxed Living at Vista Montana!
Welcome to 15300 Palm, Spc 51 Drive, Desert Hot Springs, CA 92240—where comfort and convenience meet in the sought-after Vista Montana community! This beautifully designed home offers an open-concept layout, seamlessly connecting the Living Room, Dining Area, and Kitchen—perfect for entertaining.
The chef's kitchen boasts a spacious seating bar island, a walk-in pantry with built-ins, pull-out shelving, and ample counter space, making meal prep effortless. The Master Suite and second bedroom are thoughtfully separated for privacy, while the Living Room's stone fireplace, celestial windows, and large sliders create an inviting ambiance. Step outside to your private backyard, featuring a fruiting fig tree, grassy space for lawn games or a dog run, and low-maintenance landscaping.
Enjoy resort-style amenities in this guard-gated community, including a clubhouse with a library, billiards, art room, a secluded dog park, shuffleboard, two sparkling pools, hot tubs, and a sauna. 433A certified. This home features a brand-new condenser with a 10-year warranty!
Organic soil! Seller is motivated.
Location
State CA
County Riverside
Area 340 - Desert Hot Springs
Interior
Heating Central
Cooling Air Conditioning, Evaporative Cooling
Fireplaces Number 1
Fireplaces Type Living Room
Exterior
Garage Spaces 2.0
Pool Community, In Ground
View Y/N false
Building
Story 1
Sewer Connected on Bond
Others
Acceptable Financing Cash, Cash to New Loan, Conventional
Listing Terms Cash, Cash to New Loan, Conventional
Special Listing Condition Notice Of Default, Standard
Read Less Info
Want to know what your home might be worth? Contact us for a FREE valuation!

Our team is ready to help you sell your home for the highest possible price ASAP
Get More Information
Sharlotte Blake
Broker Associate | License ID: 02035876
Broker Associate License ID: 02035876




