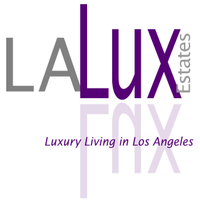For more information regarding the value of a property, please contact us for a free consultation.
Key Details
Sold Price $645,000
Property Type Condo
Sub Type Condo
Listing Status Sold
Purchase Type For Sale
Square Footage 951 sqft
Price per Sqft $678
MLS Listing ID 25529449
Style Other
Bedrooms 2
Full Baths 2
HOA Fees $576/mo
Year Built 1973
Lot Size 9.960 Acres
Property Sub-Type Condo
Property Description
Tucked beneath a canopy of trees, this beautifully maintained condo is nestled in the highly sought-after community of Rolling Hills Estates. Offering 2 spacious bedrooms and 2 full bathrooms across a smartly designed 951 square feet, this home feels impressively larger thanks to its open-concept layout.The bright and airy living space seamlessly connects the kitchen, dining, and living areas, creating a warm, inviting atmosphere enhanced by wood floors throughout. The kitchen features generous cabinet and counter space and comes fully equipped with an electric range, dishwasher, and refrigerator.Step into the expansive living room and out onto a full-width balcony that's also accessible from both bedroomsperfect for enjoying peaceful views of lush greenery and a gentle stream. It's a private, tranquil setting ideal for quiet evenings or morning coffee.The oversized primary suite has room for all your furniture (yes, even that massive dresser you won't part with). It includes both a walk-in closet and an additional wall closet. The en-suite bath features a long vanity with ample storage and a walk-in shower. The second bedroom is also generously sized and includes its own walk-in closet. A second full bath with a tub/shower combo is conveniently located just across the hall.Extras include two parking spaces: carport #173 and gated garage space #38, plus easy elevator access. Amenities? We've got them all-Gorgeous community clubhouse with full kitchen, fireplace, lounge area, pool and foosball tables,On-site gym and sauna, Outdoor pool, spa, and tennis courts, Situated near major roads, top shopping areas, and employment hubs, this condo also grants access to the award-winning Palos Verdes school district.FHA and VA approved! Priced to move just bring your stuff and start living.
Location
State CA
County Los Angeles
Area Palos Verdes Drive North
Building/Complex Name The Estates
Zoning LCR3*
Rooms
Dining Room 0
Interior
Heating Electric
Cooling None
Flooring Mixed, Laminate
Fireplaces Type None
Equipment Dishwasher, Refrigerator, Range/Oven
Laundry Community
Exterior
Parking Features Carport, Assigned, Garage - 1 Car
Garage Spaces 2.0
Pool Community
Amenities Available Assoc Barbecue, Assoc Pet Rules, Clubhouse, Exercise Room, Pool, Tennis Courts
View Y/N Yes
View Creek/Stream, Trees/Woods
Building
Story 1
Others
Special Listing Condition Standard
Pets Allowed Call For Rules
Read Less Info
Want to know what your home might be worth? Contact us for a FREE valuation!

Our team is ready to help you sell your home for the highest possible price ASAP

The multiple listings information is provided by The MLSTM/CLAW from a copyrighted compilation of listings. The compilation of listings and each individual listing are ©2025 The MLSTM/CLAW. All Rights Reserved.
The information provided is for consumers' personal, non-commercial use and may not be used for any purpose other than to identify prospective properties consumers may be interested in purchasing. All properties are subject to prior sale or withdrawal. All information provided is deemed reliable but is not guaranteed accurate, and should be independently verified.
Bought with Estate Properties
Get More Information
Sharlotte Blake
Broker Associate | License ID: 02035876
Broker Associate License ID: 02035876


