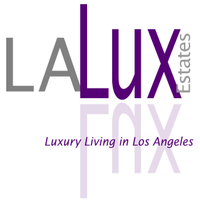For more information regarding the value of a property, please contact us for a free consultation.
Key Details
Sold Price $635,000
Property Type Single Family Home
Sub Type Single Family Residence
Listing Status Sold
Purchase Type For Sale
Square Footage 2,018 sqft
Price per Sqft $314
Subdivision San Marino
MLS Listing ID 25548433PS
Bedrooms 3
Full Baths 2
Condo Fees $667
HOA Fees $667/mo
Year Built 1999
Lot Size 10,454 Sqft
Property Sub-Type Single Family Residence
Property Description
Welcome to 59 San Marino Circle, an opportunity to own a move-in ready 3-bedroom, 2-bathroom home in one of Rancho Mirage's fabulous gated community of San Marino. This single-level residence offers a smart and efficient layout with soaring ceilings, a generous living room with gas fireplace, and an open kitchen with walk-in pantry that flows seamlessly to the dining area and back patio, ideal for hosting and entertaining. The oversized primary suite features direct access to the backyard and includes a large en suite bathroom with dual vanities, soaking tub, separate shower, and tons of natural light. Two additional bedrooms offer flexibility for guests, a home office, or live in help as bedroom three has exterior access. Meticulously maintained, this home is ready to be enjoyed as-is or taken to the next level with your own designer touches. Located within the private gates of San Marino, residents enjoy access to a community pool, tennis courts, and beautifully landscaped grounds all with low HOA dues. This is one of the best values in Rancho Mirage for a full-time home, seasonal escape, or investment property.
Location
State CA
County Riverside
Area 321 - Rancho Mirage
Interior
Heating Central
Cooling Central Air
Flooring Carpet, Tile
Fireplaces Type Gas, Living Room
Laundry Inside, Laundry Room
Exterior
Parking Features Covered, Door-Multi, Direct Access, Driveway, Garage, Guest, Gated, Private, One Space
Garage Spaces 2.0
Garage Description 2.0
Fence Block
Pool Community, Association
Community Features Gated, Pool
Amenities Available Controlled Access, Pool, Spa/Hot Tub, Tennis Court(s), Cable TV
View Y/N Yes
View Peek-A-Boo
Building
Story 1
Foundation Slab
Sewer Sewer Tap Paid
Water Public
New Construction No
Others
Special Listing Condition Standard
Read Less Info
Want to know what your home might be worth? Contact us for a FREE valuation!

Our team is ready to help you sell your home for the highest possible price ASAP

Bought with Ann Tennyson Bennion Deville Homes
Get More Information
Sharlotte Blake
Broker Associate | License ID: 02035876
Broker Associate License ID: 02035876




