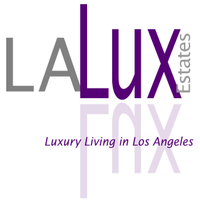For more information regarding the value of a property, please contact us for a free consultation.
Key Details
Sold Price $1,137,500
Property Type Single Family Home
Sub Type Single Family Residence
Listing Status Sold
Purchase Type For Sale
Square Footage 2,871 sqft
Price per Sqft $396
Subdivision Desert Horizons C.C.
MLS Listing ID 219135705DA
Bedrooms 3
Full Baths 3
HOA Fees $1,213/mo
Year Built 1991
Lot Size 8,712 Sqft
Property Sub-Type Single Family Residence
Property Description
Mountain & gorgeous Fairway Views! Discover the essence of desert living in this exquisite Home, perfectly situated on the 13th Fairway. This Spyglass Floorplan boasts sophisticated style and features custom-quality enhancements throughout complemented by warm tones and Tile, Granite, and Stone. Upon entering, your welcomed by an inviting Living Room with soaring ceilings, plantation shutters and a double sided stone Fireplace which effortlessly transitions into the Gourmet Kitchen featuring Stainless Steel Appliances and rich wood Cabinetry. The expansive windows in the Dining Room and Wet Bar create a bright and inviting atmosphere allowing natural light in.The Primary Suite is a private retreat, complete with custom Cabinetry, a spacious walk-in closet and a luxurious spa-style bath. Spacious 2nd and 3rd Guest Rooms offer en-suite baths. Powder Room. Step outside to the Patio where a sparkling Pool and Spa await overlooking the Fairway and the mountains beyond. The dramatic landscape lighting creates an enchanting atmosphere for entertaining. A 2-Car garage plus Golf Cart Garage complete the Home. Furnished per inventory, this remarkable property is a true gem for those seeking a sophisticated and stylish desert lifestyle in Indian Wells.
Location
State CA
County Riverside
Area Indian Wells
Building/Complex Name Desert Horizons HOA
Rooms
Kitchen Gourmet Kitchen, Granite Counters, Island
Interior
Heating Fireplace, Forced Air
Cooling Air Conditioning, Ceiling Fan
Flooring Carpet, Tile
Fireplaces Number 1
Fireplaces Type GasDining, Living Room
Equipment Ceiling Fan, Dishwasher, Dryer, Microwave, Refrigerator, Washer
Laundry Room
Exterior
Parking Features Attached, Door Opener, Garage Is Attached, Golf Cart
Garage Spaces 3.0
Pool Heated, In Ground, Private
Community Features Golf Course within Development
Amenities Available Assoc Maintains Landscape, Bocce Ball Court, Card Room, Clubhouse, Elevator, Fitness Center, Golf, Meeting Room, Onsite Property Management, Other Courts, Sport Court, Tennis Courts
View Y/N Yes
View Golf Course, Mountains, Pool
Building
Lot Description Landscaped
Story 1
Sewer In Connected and Paid
Others
Special Listing Condition Standard
Read Less Info
Want to know what your home might be worth? Contact us for a FREE valuation!

Our team is ready to help you sell your home for the highest possible price ASAP

The multiple listings information is provided by The MLSTM/CLAW from a copyrighted compilation of listings. The compilation of listings and each individual listing are ©2025 The MLSTM/CLAW. All Rights Reserved.
The information provided is for consumers' personal, non-commercial use and may not be used for any purpose other than to identify prospective properties consumers may be interested in purchasing. All properties are subject to prior sale or withdrawal. All information provided is deemed reliable but is not guaranteed accurate, and should be independently verified.
Bought with Keller Williams Realty
Get More Information

Sharlotte Blake
Broker Associate | License ID: 02035876
Broker Associate License ID: 02035876




